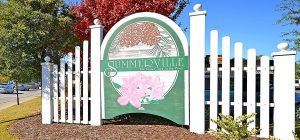Summerville SC real estate. View all MLS listings homes for sale in Summerville South Carolina here, by property type, price, golf course communities, size, sq ft, neighborhood, new construction, and subdivision. The median home cost in Summerville is $209,700. Home appreciation in the last 10 years has been 9.99%. 
BY PROPERTY TYPE:
MLS Listings Data
| Total Listings: | 1814 |
| Average Price: | $446,453 |
| Highest Listing Price: | $2,500,000 |
| Average Days On Market: | 76 |
| Average Price/SqFt: | $200 |
What's YOUR Home Worth?


ALL NEIGHBORHOODS IN SUMMERVILLE SC
ABOUT SUMMERVILLE SC
Originally inhabited in the late 1700’s as Charlestonians and other residents of the SC looked to move around the Low-country other inhabitants descended from those 1696 Puritans who settled the nearby former colonial settlement of Dorchester, with a lineage spanning three centuries. In the 1800s along with a more modern economy brought a rail system which then saw the formal incorporation of what’s now known as “Flowertown”, the nickname given to Summerville, SC.
Today Summerville is a town with a good school system (Summerville public schools spend $8,754 per student. The average school  expenditure in the U.S. is $12,383. There are about 16.9 students per teacher in Summerville) situated about 30 mins outside of metropolitan Charleston SC in Dorchester County. Those looking to move to the Charleston SC “Low-country” from other parts of the U.S. find Summerville appeal for its more affordable priced real estate as compared to the neighboring towns closer to the city and beaches.
expenditure in the U.S. is $12,383. There are about 16.9 students per teacher in Summerville) situated about 30 mins outside of metropolitan Charleston SC in Dorchester County. Those looking to move to the Charleston SC “Low-country” from other parts of the U.S. find Summerville appeal for its more affordable priced real estate as compared to the neighboring towns closer to the city and beaches.
There are 4 country club / and/or golf communities in Summerville, which is only second to Mount Pleasant. Given that Summerville, SC is one of the larger suburban communities of the Charleston SC tri-county region it is able to sustain multiple golf course neighborhoods & country clubs.
THE GOLF COMMUNITIES OF SUMMERVILLE SC
- Legend Oaks Country Club – 18-hole gorgeous course, tennis facilities, dining, swimming pool, and more. Membership Details.
- Pine Forest Country Club – Also known as “The Club at Pine Forest” Membership Details. A traditional country club setting much like Legend Oaks where owners pay dues to enjoy an 18-hole golf course, swimming pool, dining restaurant, tennis courts, and more.
- Wescott Plantation Golf Club – 27-hole golf club with restaurant, bar, and pro shop.
- Summerville Country Club – There isn’t necessarily a neighborhood associated with this golf course club, but there are adjacent neighboring homes and developments close to and around this golf course called Country Club Estates.
- Coosaw Creek Country Club – (Is more so N. Charleston, but parts of it butt up against Summerville). This gated country club neighborhood is mostly technically in North Charleston, but it is only 15 from Summerville. The advantages to living in Summerville vs here are the better schools in Summerville.
- Miler Country Club Summerville SC –











