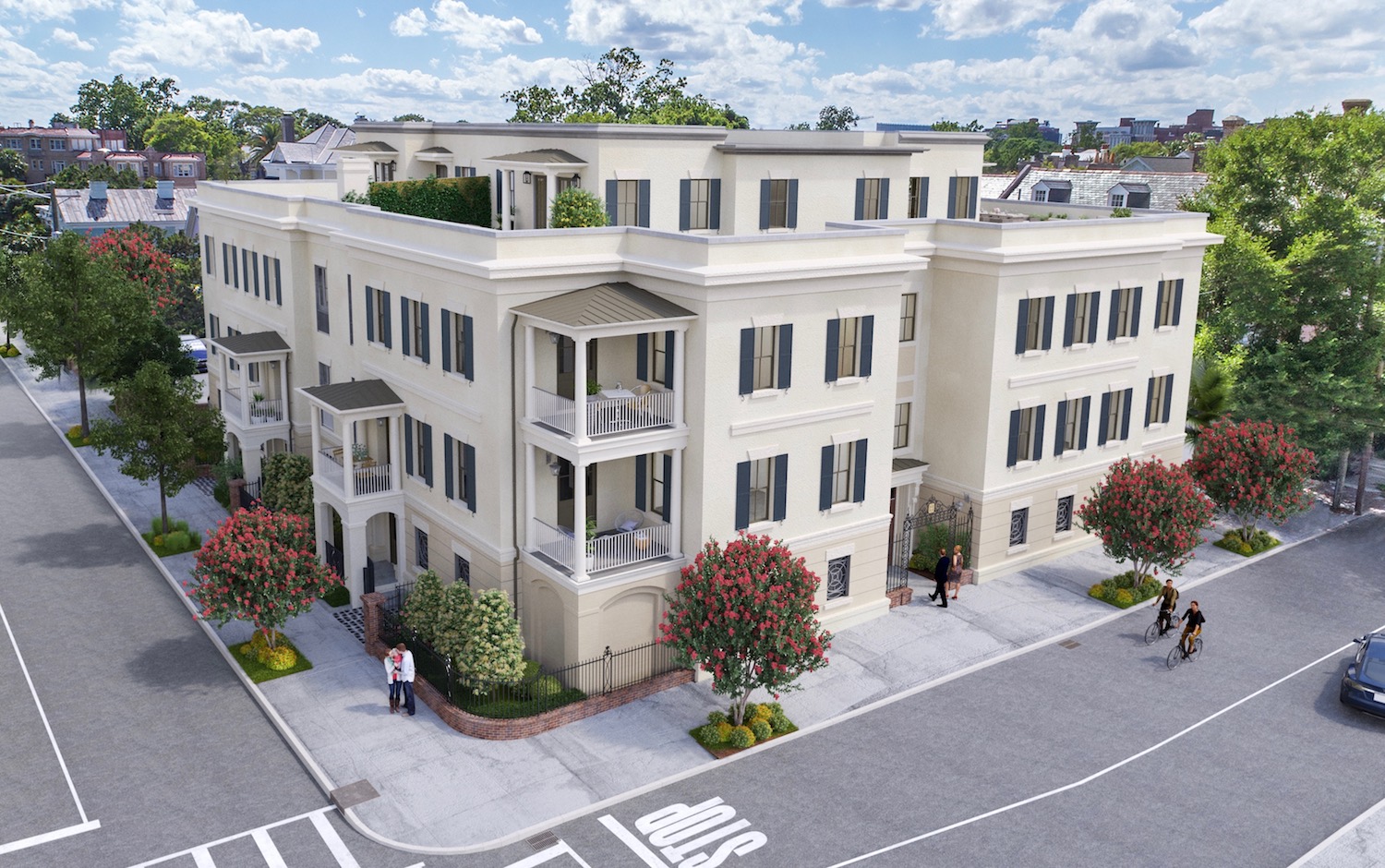Stunning Oceanfront North Beach Villa | DeBordieu Colony This oceanfront North Beach Villa captures the essence of classic coastal elegance—where sophistication meets effortless Lowcountry relaxation. With breathtaking, unobstructed views of the Atlantic, this professionally decorated 4-bedroom, 5.5-bath residence is the prime location just steps from the private North Beach Villa pool, the DeBordieu Beach Club, and oceanfront dining. The main living level is designed for ultimate entertaining, featuring a custom living room and sun porch that frame panoramic ocean views. A large dining room, breakfast nook, and eat-in bar flow seamlessly into the kitchen, complemented by a wet bar, powder room, and a private guest suite. Upstairs, the primary suite is a sanctuary—with a private seating area, coffee/wine bar, and oceanfront sunroom. Dual closets and custom built-ins offer abundant storage, while the spa-inspired bath boasts dual sinks, a soaking tub, enclosed shower, and two additional walk-in closets. A hallway with elegant Chippendale banister leads to a desk nook, laundry, and two additional guest ensuites, each richly appointed with custom designer finishes. The lower level offers recreation and convenience with a pool table, workout area, wet bar, full bath, and a charming lattice-enclosed porch—ideal for unwinding after a day at the beach or pool. Step outside to enjoy the ocean breeze, rinse off in the outdoor shower, and make your way back to the ocean sand. Additional features include an elevator to all levels, a two-car garage with storage, and golf cart parking. A unique opportunity in the one of a kind DeBordieu Colony, offering miles of beach, a boat ramp, that provides access to North Inlet and the Atlantic Ocean, an onsite nature preserve with hiking, biking and golf cart trails, all within a 24 hour manned security gate. The private DeBordieu Club offers golf, tennis, pickleball, pools and a workout facility. The club has multiple dining options, to include oceanfront dining, for members and guests. DeBordieu Colony is just south of Pawleys Island and north of Charleston. Experience oceanfront living at its finest in this one-of-a-kind oceanfront villa—an extraordinary opportunity within the exclusive community of DeBordieu Colony. If you desire an exceptional coastal oceanfront lifestyle, look no further!

















